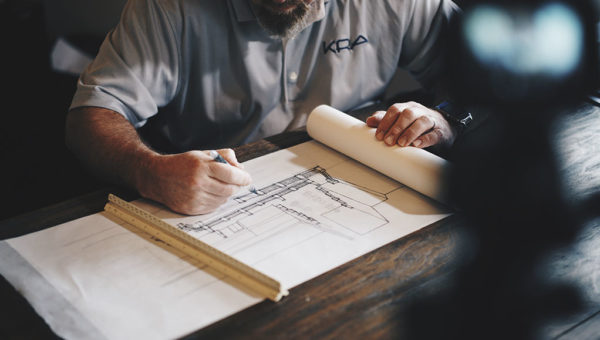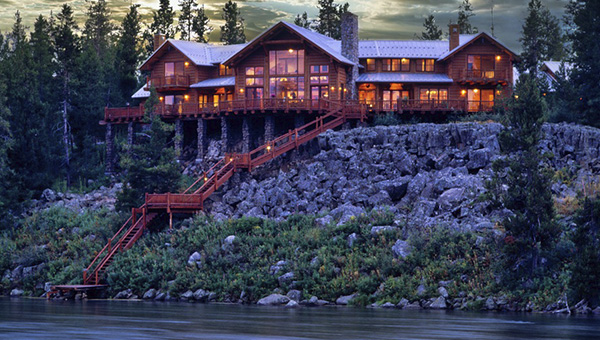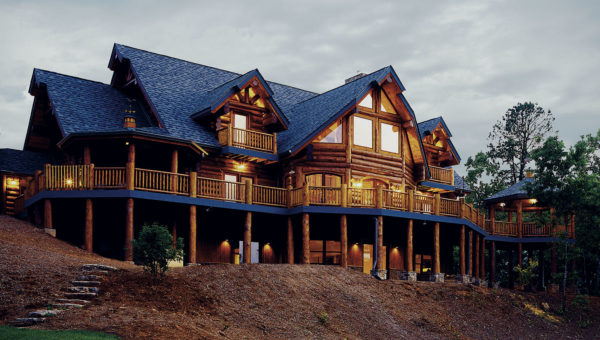BROWSE OUR HOME PLANS
Click here to browse our floor plans. View photos and floor plans and request pricing.






Click here to browse our floor plans. View photos and floor plans and request pricing.

View our media gallery, loaded with hundreds of pictures and conveniently categorized.

Get the latest on company news and activities! View our social media feeds from our blog.
Watch how Yellowstone Log Homes’ kits are built, starting with just a stack of logs and turning into a luxurious, custom log cabin. This home in Colorado is a custom version of the Little Bear plan using a 10 inch diameter swedish cope cabin log. The exterior stain used is Sikkens Cetol Log and Siding and the color is Dark Oak.
Lorem ipsum dolor sit amet, consectetur.
Ut elit tellus, luctus nec ullamcorper mattis.